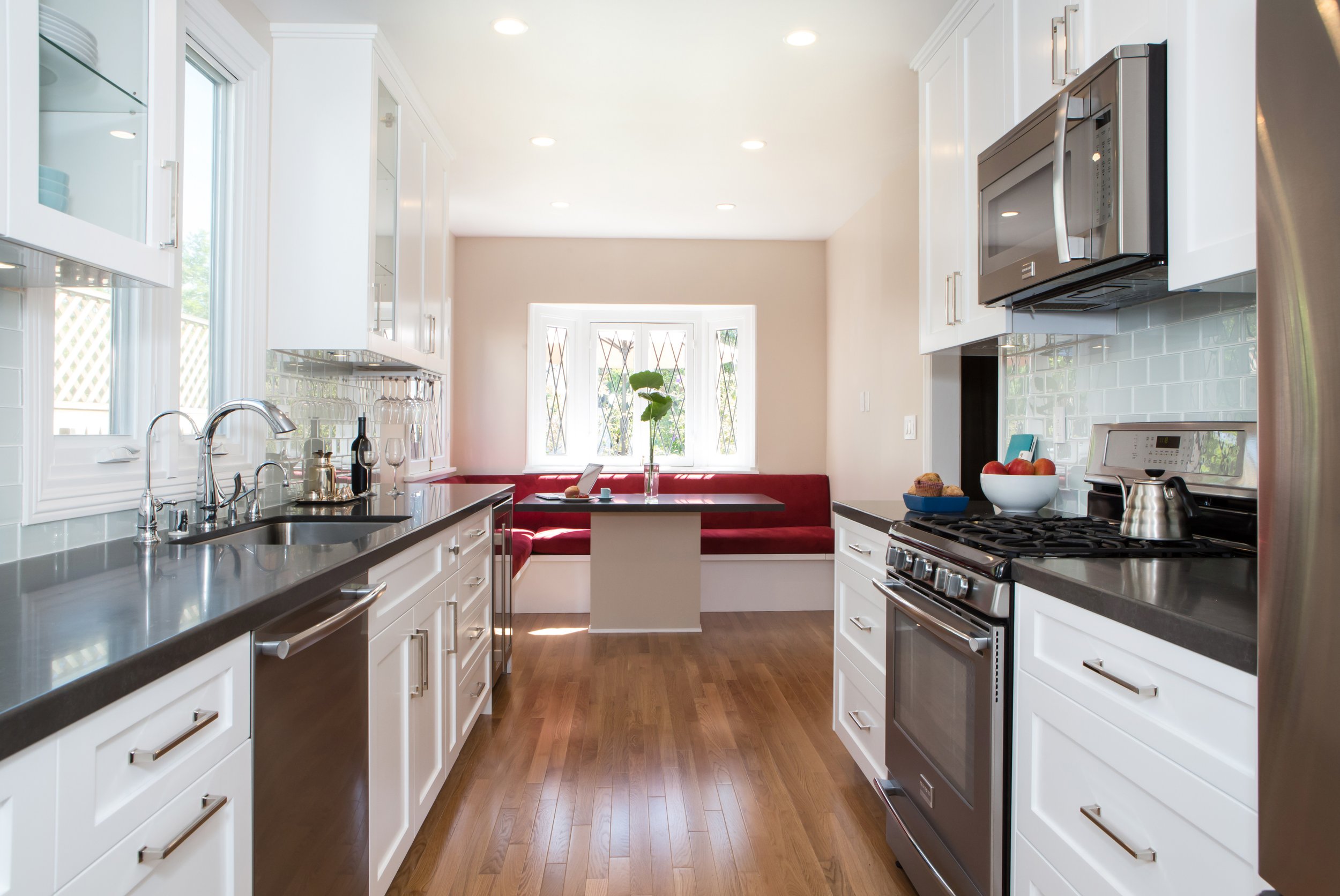Creating a Functional and Spacious Kitchen: A Game-Changing Renovation
When our client approached us with a desire to maximize their kitchen's potential, we knew removing the walls between the kitchen and the breakfast nook was the key to achieving their goals. This strategic decision not only created an open-concept design, but it also allowed us to create more storage and counter space, catering to our client's needs.
By turning a small, closed-off kitchen into an open space, we ensured that every inch of the room was utilized efficiently. With the removal of the walls, the kitchen now seamlessly flows into the breakfast nook, creating a cohesive and inviting environment.
To address the lack of storage and counter space, we implemented a thoughtful and practical design plan. We added custom cabinets and drawers throughout the newly opened space, optimizing storage capacity. This not only provided ample room for kitchen essentials but also gave our client the opportunity to organize their kitchenware in an efficient and aesthetically pleasing manner.
Furthermore, an expanded countertop was introduced, resulting in a functional and visually appealing workspace. The additional counter space provides plenty of room for meal preparation, accommodating multiple cooks and culinary adventures.











