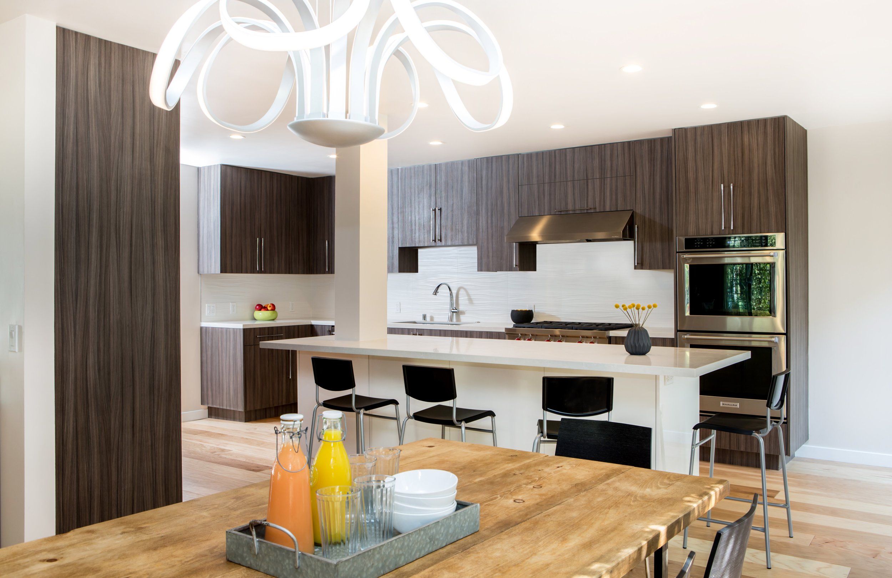
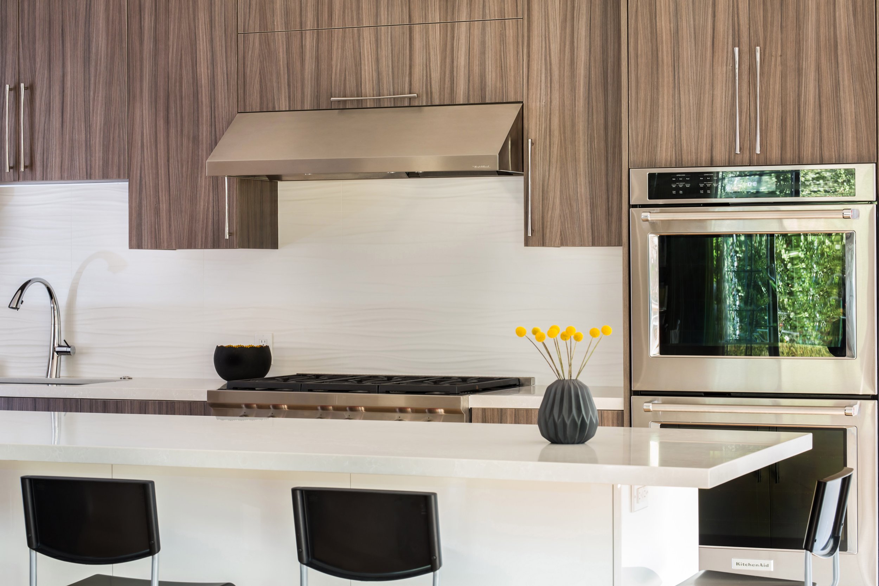
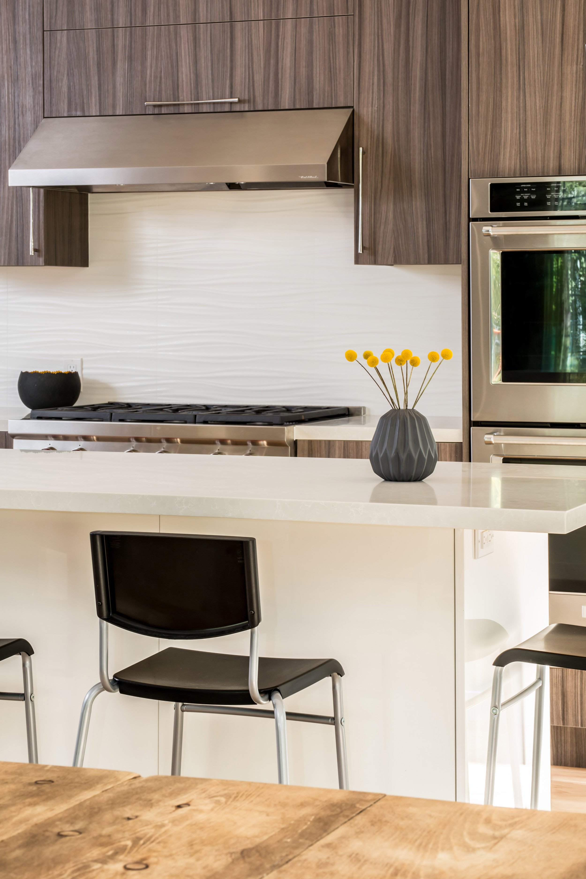
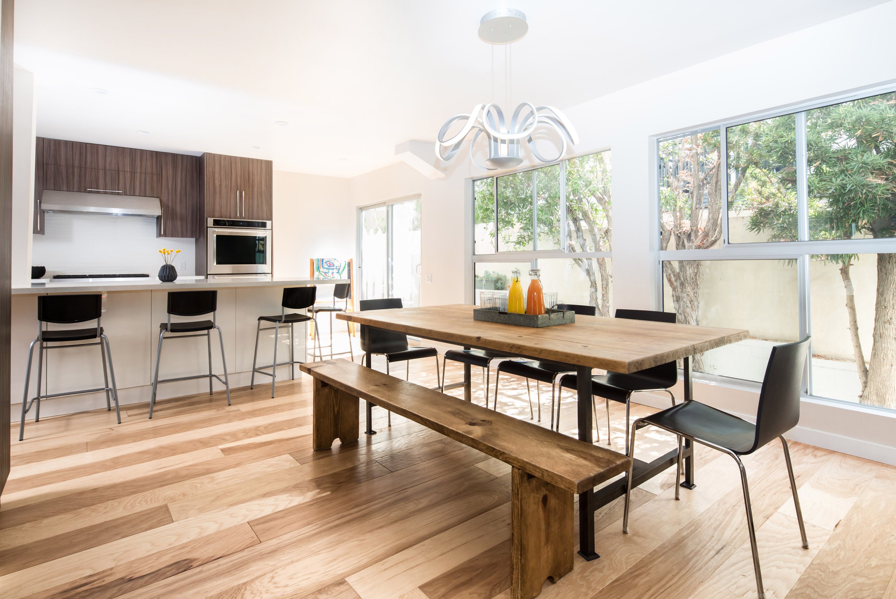
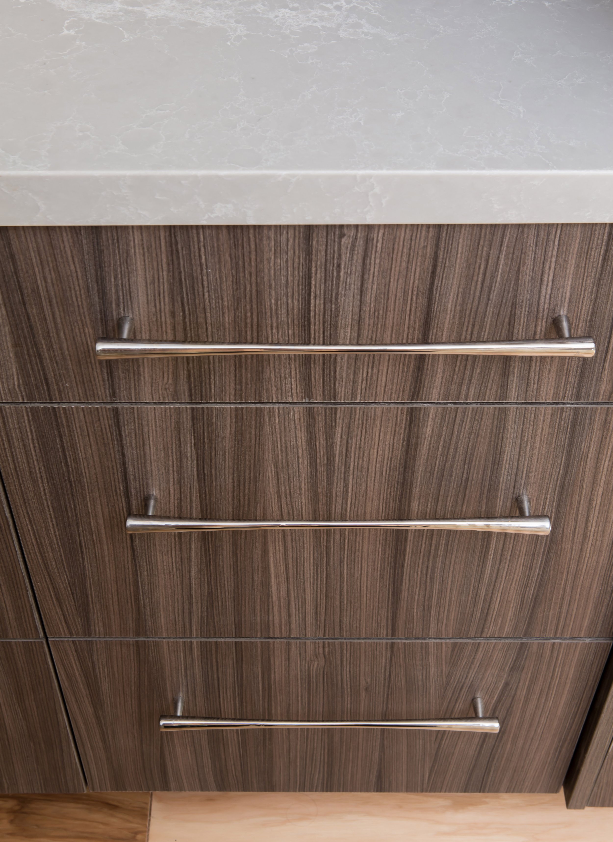
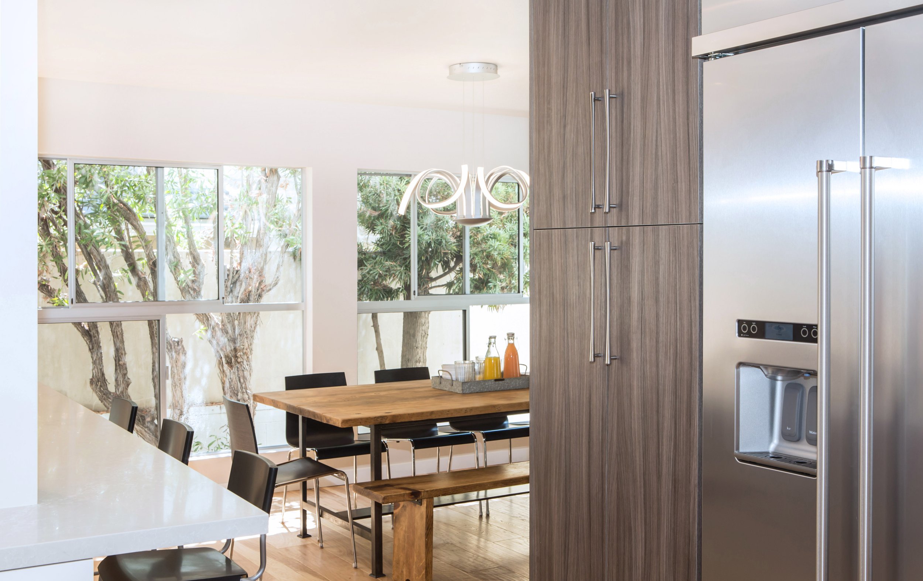
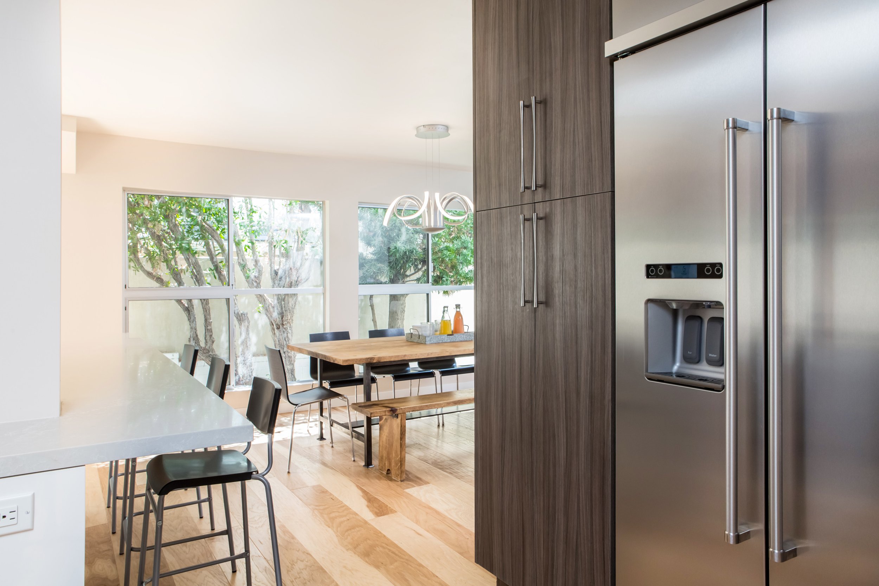

3D

3D
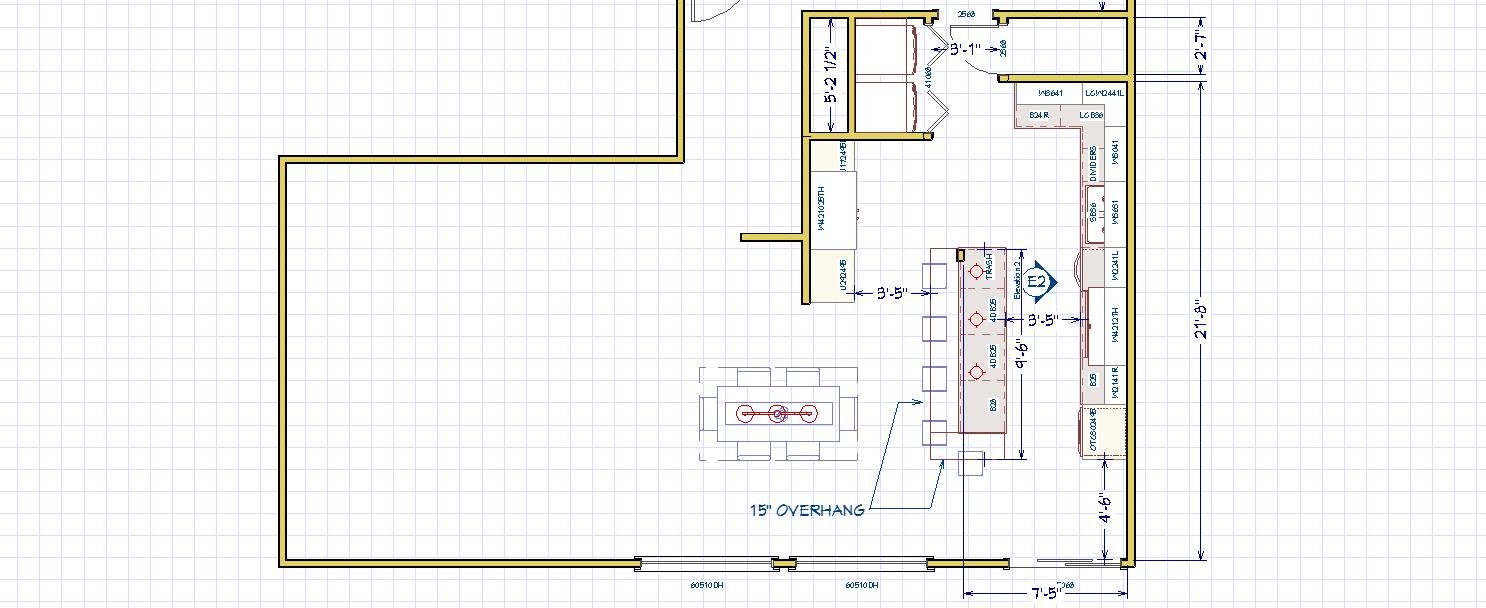
PLAN VIEW
Open concept kitchen and dining room project
The first step in this project was the removal of a load-bearing wall that separated the kitchen and dining room. To maintain the structural integrity of the home, we installed a flush beam, ensuring that the open concept design would be both aesthetically pleasing and safe.
To create a cohesive look throughout the first floor, we decided on light-colored, brushed engineered flooring. This flooring choice not only brings warmth and brightness to the space but also provides durability for everyday use.
For the cabinets, we wanted to add a touch of luxury and uniqueness. Our talented craftsmen fabricated custom cabinets using dark grain, distressed wood. These cabinets exude character and personality, capturing the eye with their exquisite detailing. To create a contrast and add a touch of elegance, we incorporated a high gloss white island that serves as a focal point in the room.
To complement the overall design, we chose a light-colored quartz countertop. The quartz not only adds a sleek and sophisticated touch but also provides durability and easy maintenance for the busy kitchen area. Its smooth surface is perfect for meal preparation and entertaining guests.
Completing the look, we installed a 3D wavy backsplash tile. This backsplash adds visual interest and texture to the space, elevating it to the next level of contemporary design.
The end result is a stunning open concept kitchen and dining room that seamlessly integrates style, functionality, and craftsmanship.

