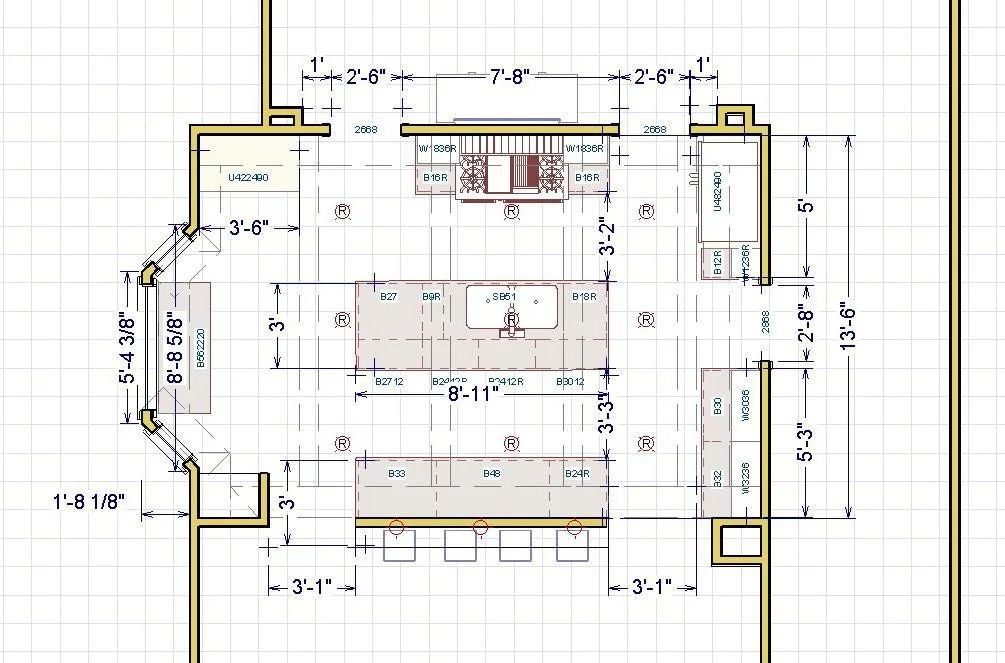
PROPOSED PLAN
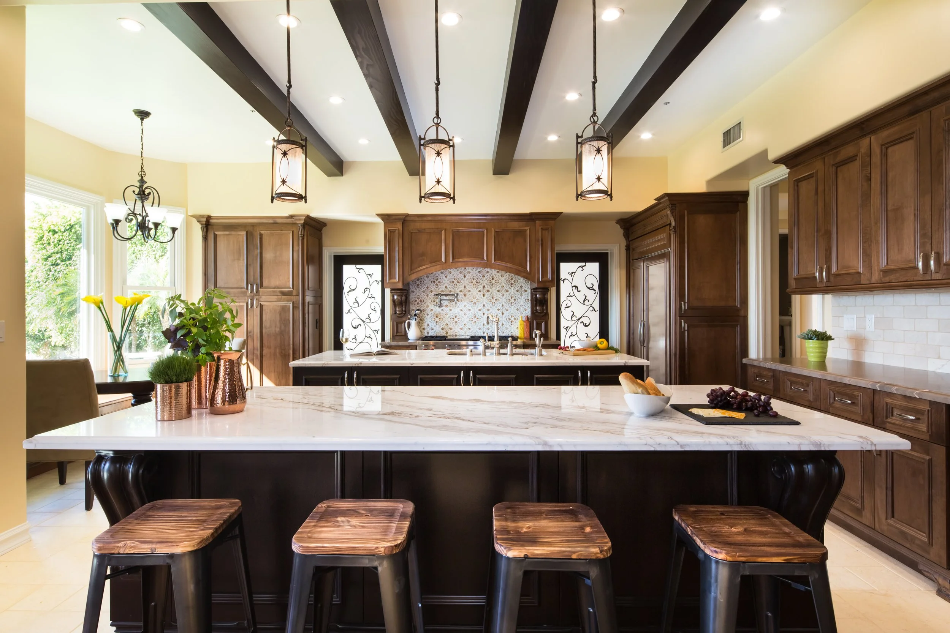
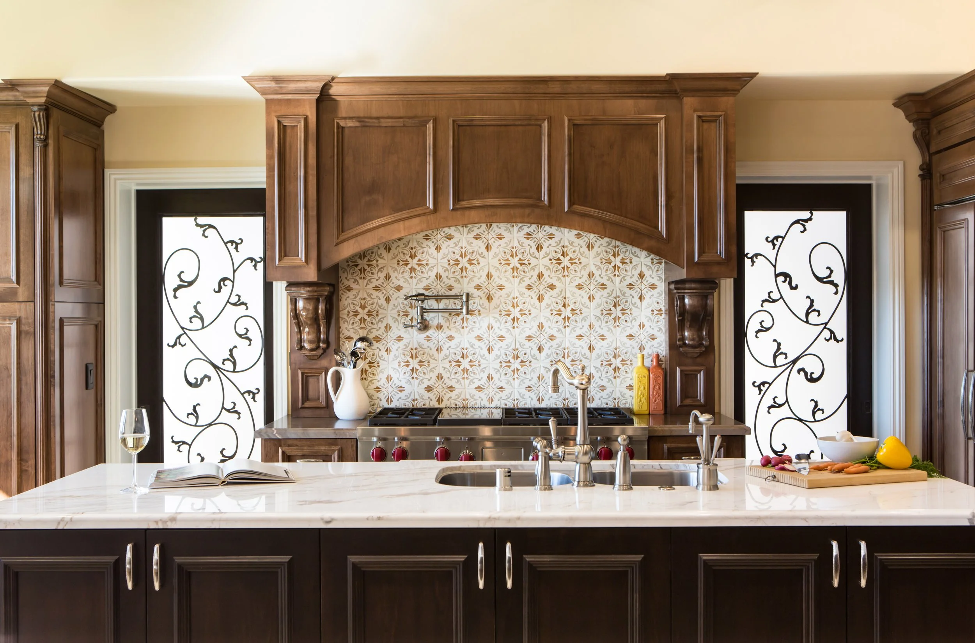

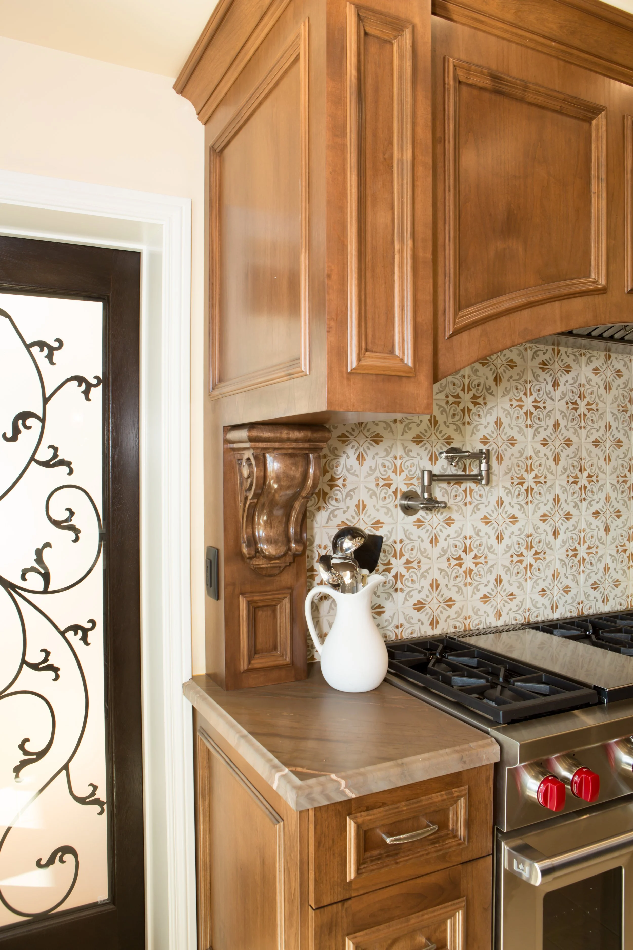
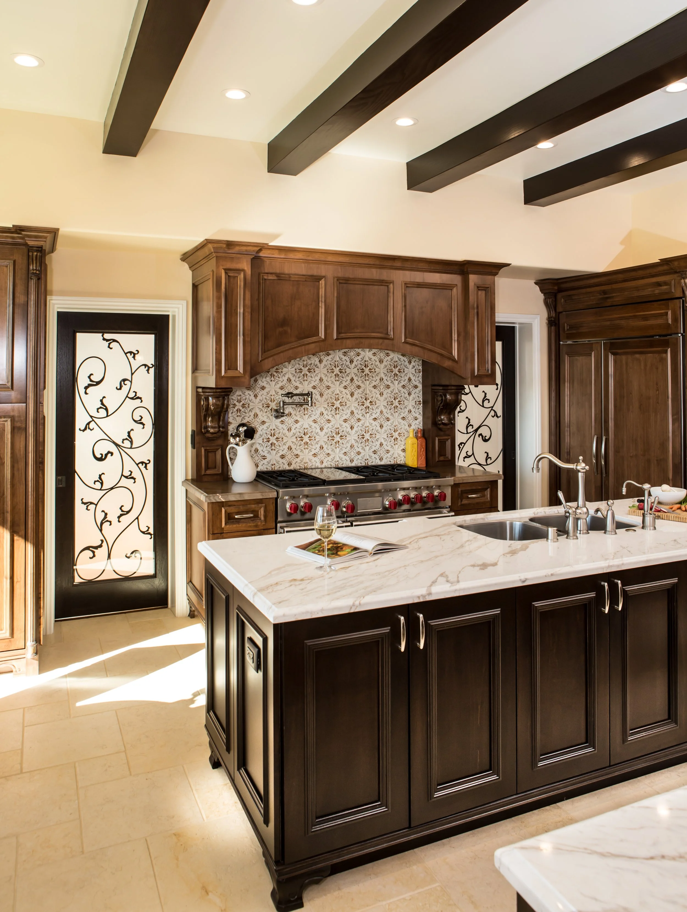
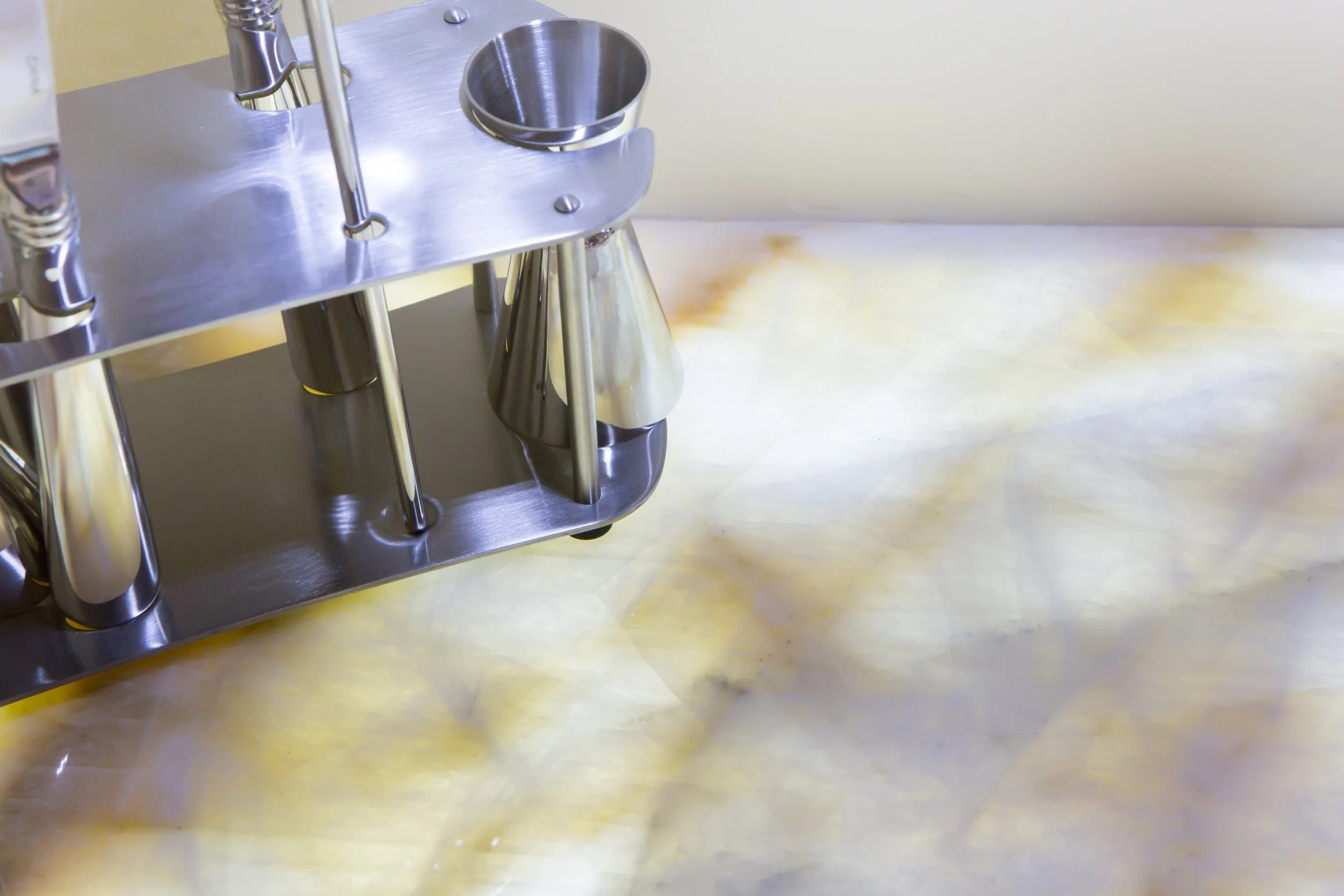
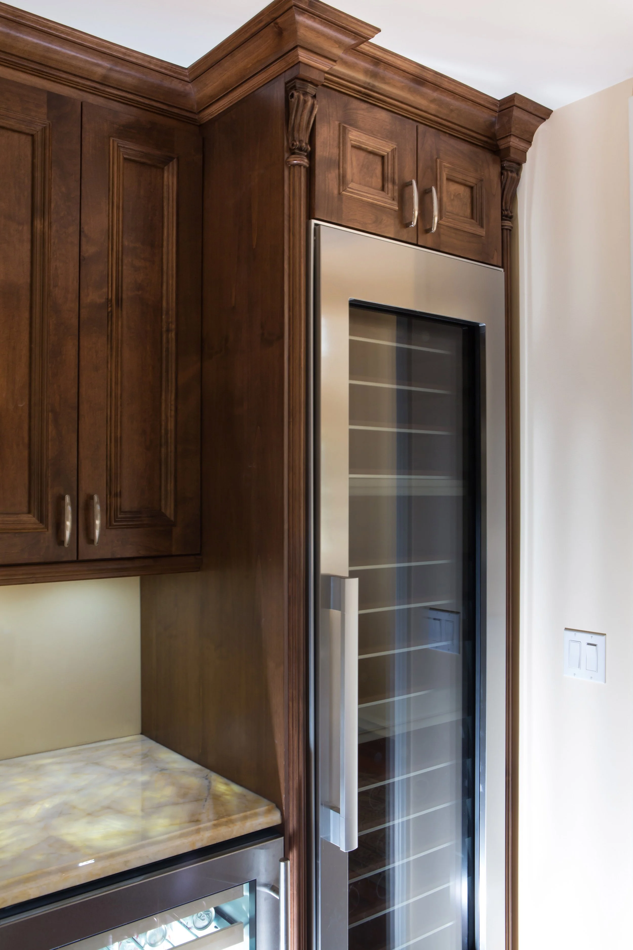
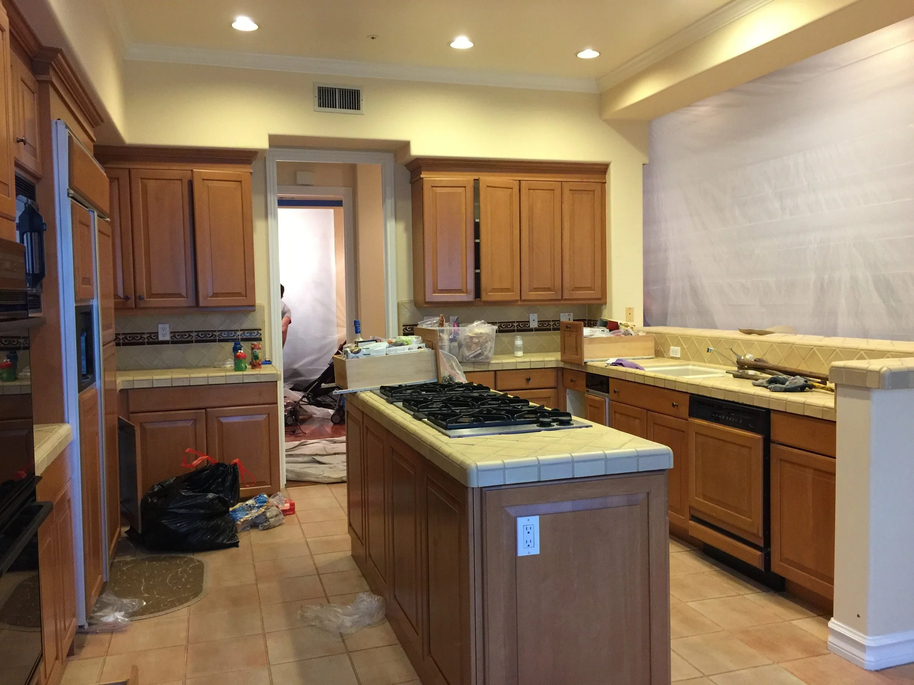
BEFORE
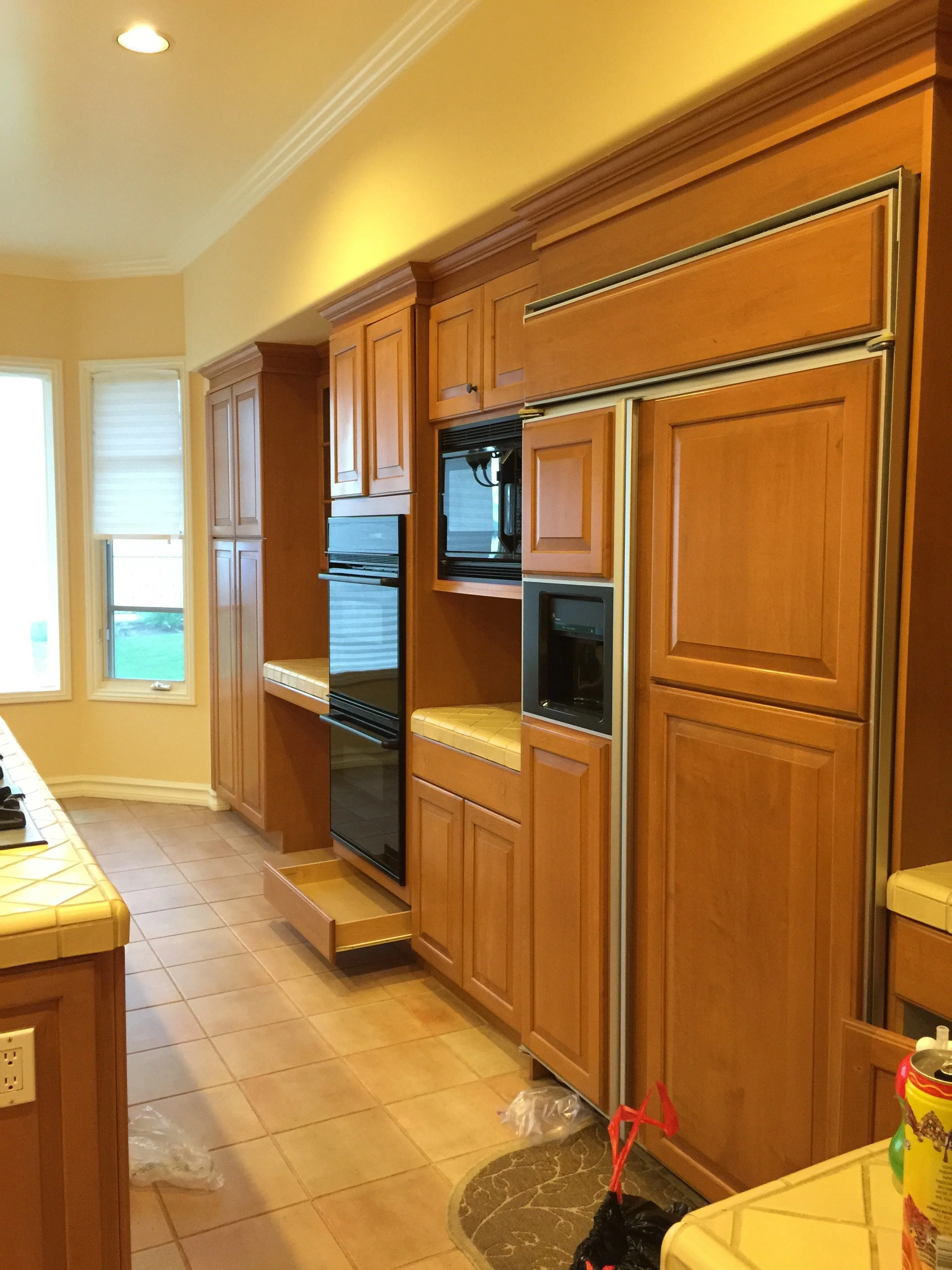
BEFORE
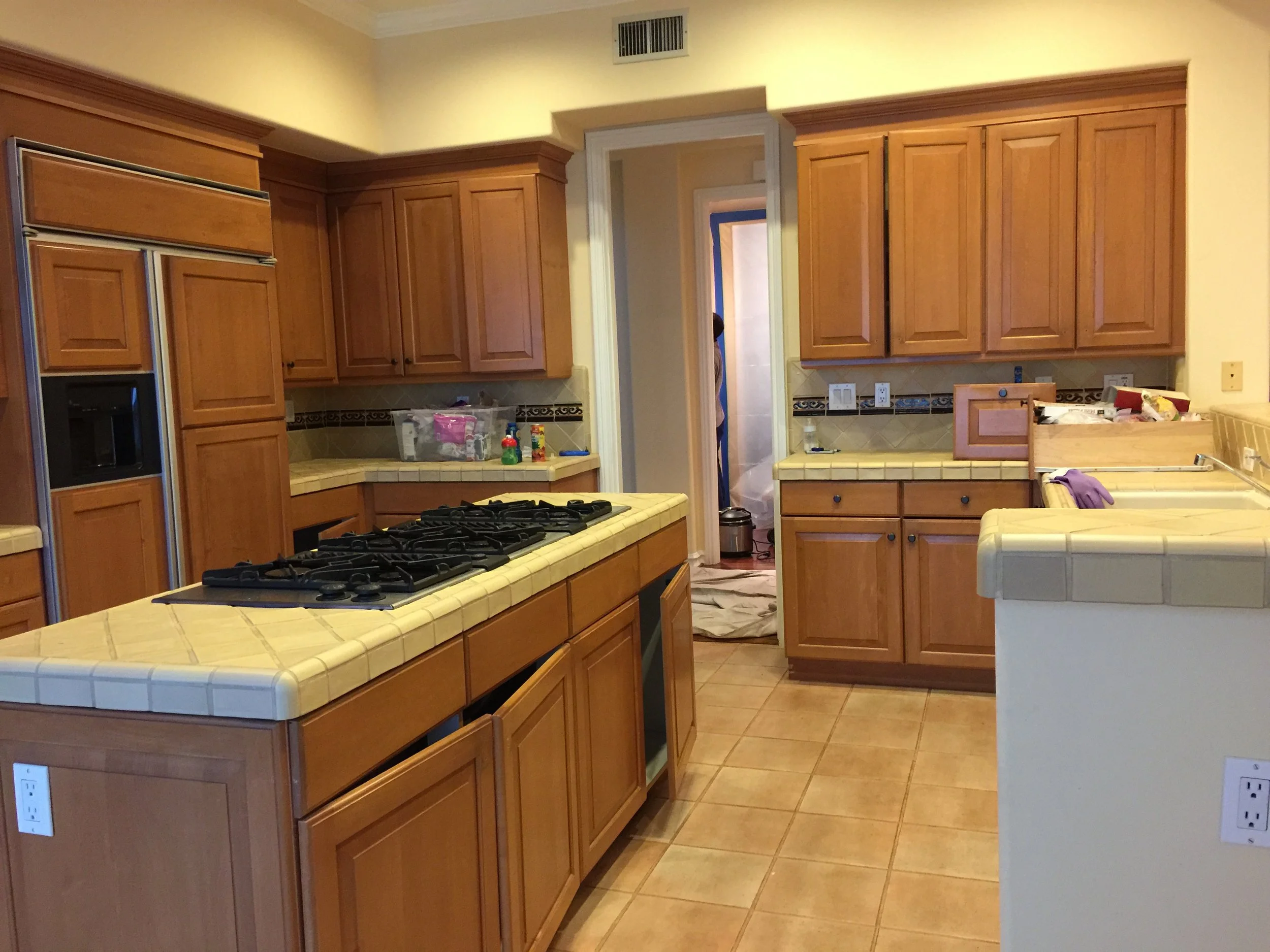
BEFORE
Transitional Mediterranean, Luxury, Double Island Kitchen
To begin, we carefully conceptualized a 3D design that encapsulated the essence of a Mediterranean aesthetic. This enabled our clients to visualize their dream kitchen before we brought it to fruition.
Creating a seamless flow, we strategically enhanced the connection between the kitchen and the adjacent great room. We achieved this by installing two stunning dark stained door frames, artfully designed with white laminated glass. Sandwiched between these exquisite frames are wrought iron accents, curved to add a touch of sophistication.
One of the standout features of this kitchen is the attention devoted to the ceiling. We matched the stain of the exposed beams to the rest of the cabinetry, creating a cohesive and luxurious look.
To further elevate the opulence of the space, we opted for furniture-like cabinets. These custom-made cabinets are not only functional but also exude an air of timeless elegance. In addition, we installed paneled refrigerator and freezer units, seamlessly blending them with the surrounding cabinetry for a cohesive and polished appearance.
Drawing eyes towards the center of the room, we incorporated a custom wood-paneled hood as an exquisite focal point.
The crowning jewels of this double island kitchen are the countertops. We selected premium marble countertops for the main work area, ensuring both durability and a touch of luxury. For the bar, we opted for an Onyx top which adds a captivating glow, especially when highlighted with carefully placed underlighting.

